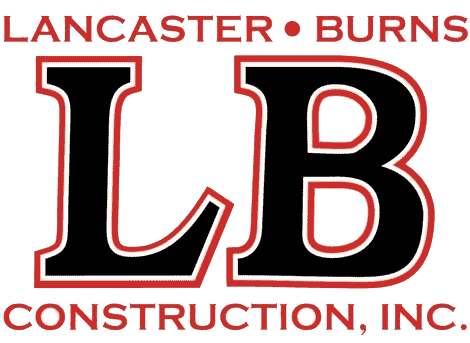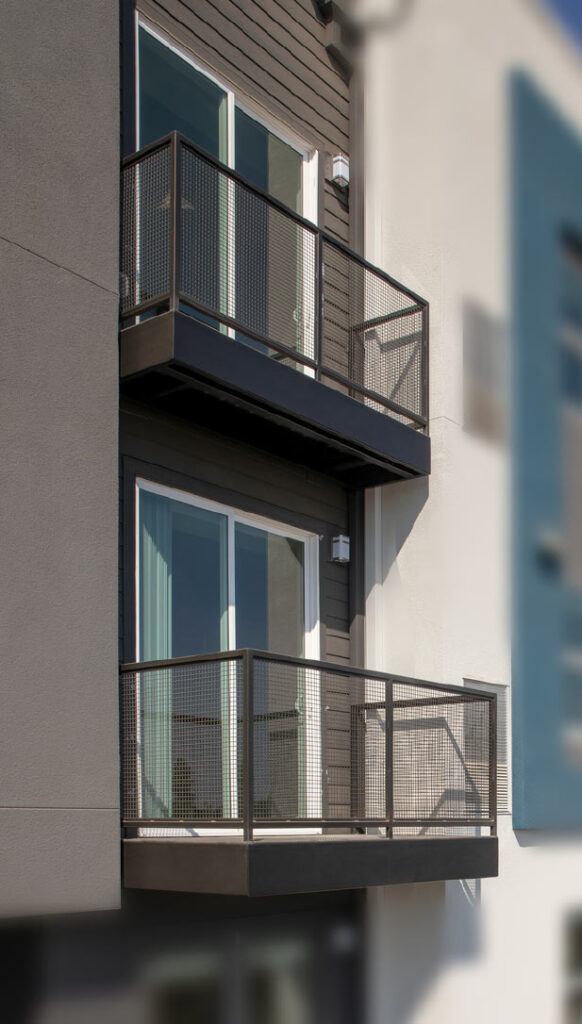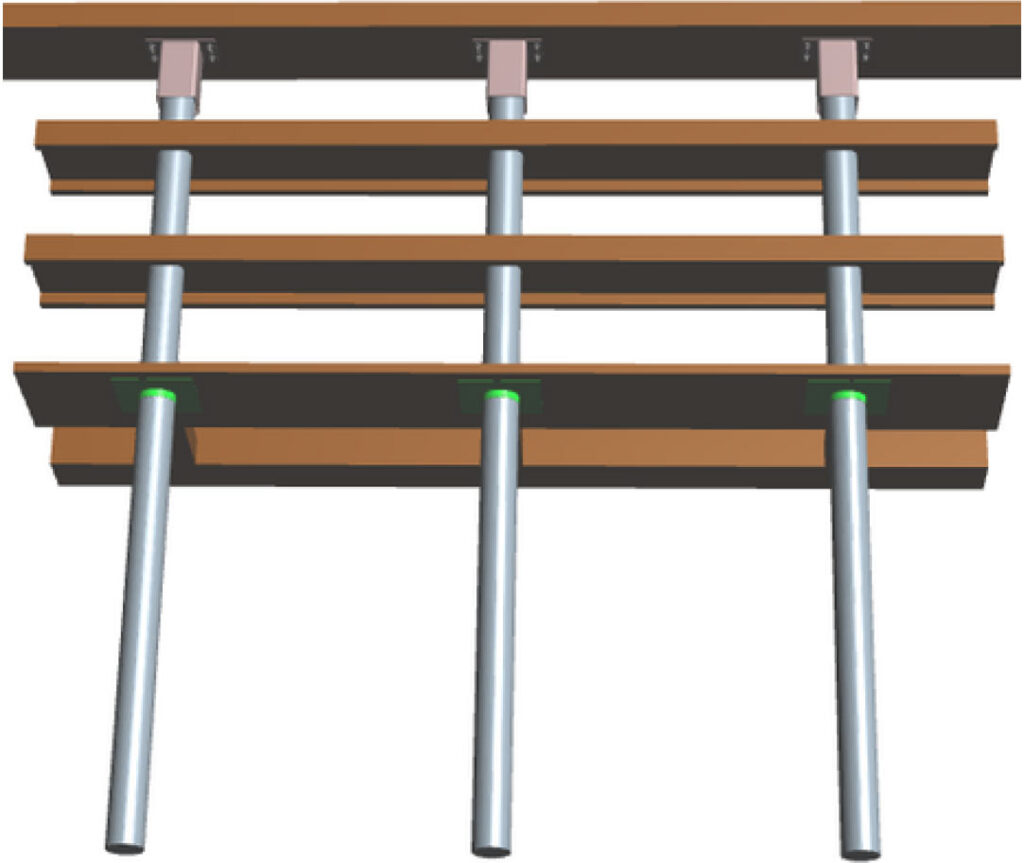Support System for all of your Exterior Elevated Elements
A new solution to a common problem
SB 721 or waterproofing concerns? Tired of the look of tieback and bolt on systems? Let our In-House Design team work with you to find the best solution for your project. Reduce maintenance costs, enhance the look of your project and protect your property value.
Contact us today to discuss your project goals!
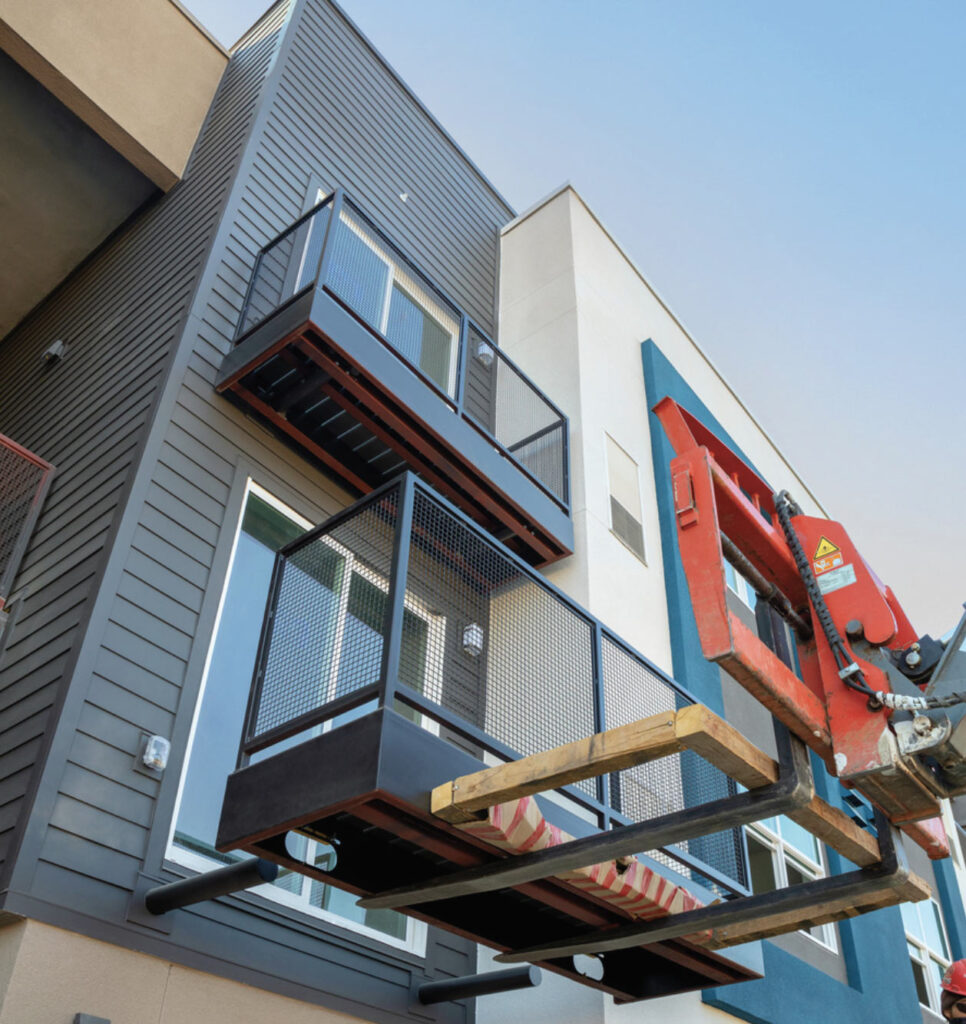
Reduce maintenance costs, enhance the look of your project and protect your property value
Our Design Difference
- Allows for the same components and hardware to be used for new construction or retrofits.
- The system works for Balconies, Canopies and Stairs whose styles and looks are all fully customizable.
- Fully engineered system.
- 2-part system that has horizontal adjustability built in so that VIFs are not required.
- Reduces coordination of onsite trades.
- Our Exterior Elevated Element designs allow for the use of simple tools and simple hardware for install, and all of the components are able to be installed by hand off of ladders or out of lift equipment.
- Eliminate the need for additional steel framing for support.
- Minimizes penetrations into the building and utilizes special flashings that reduce the potential for water intrusion.
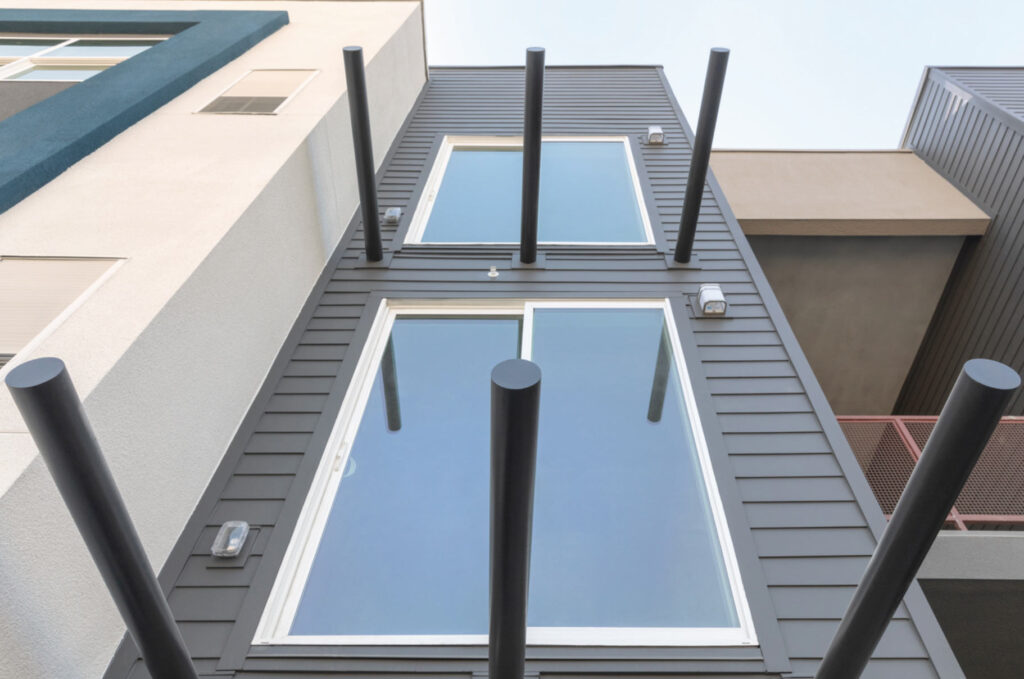
Design
Our Proprietary support system can help minimize waterproofing issues and add value to your property. ROI on new construction is estimated at 48 months.
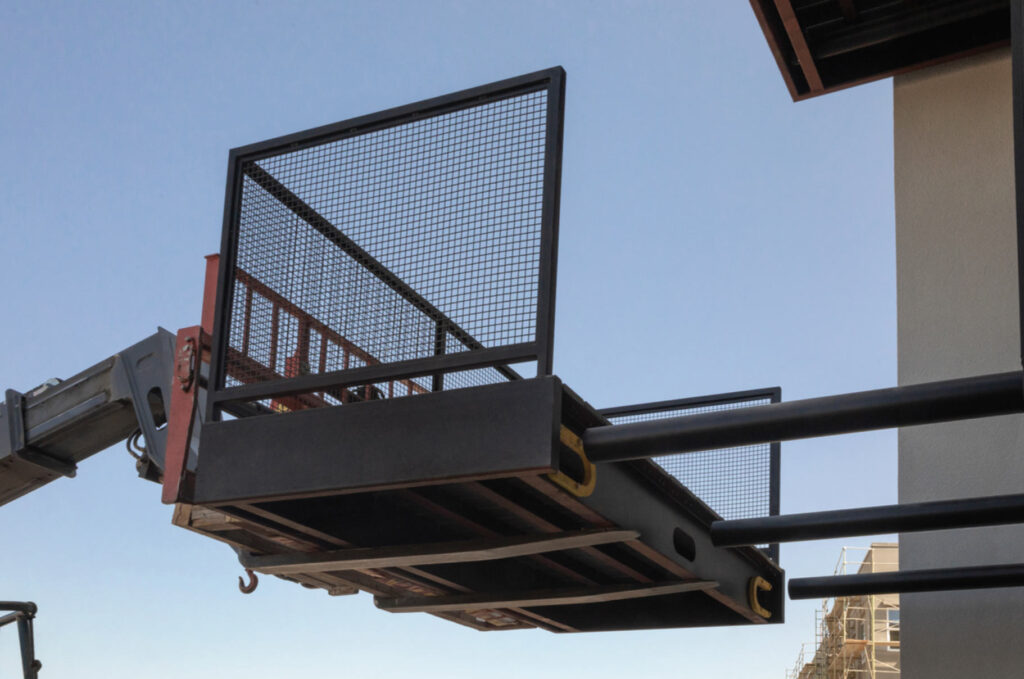
Development
Our design professionals have multi-trade experience and will help your team develop the ideal solution for your project.
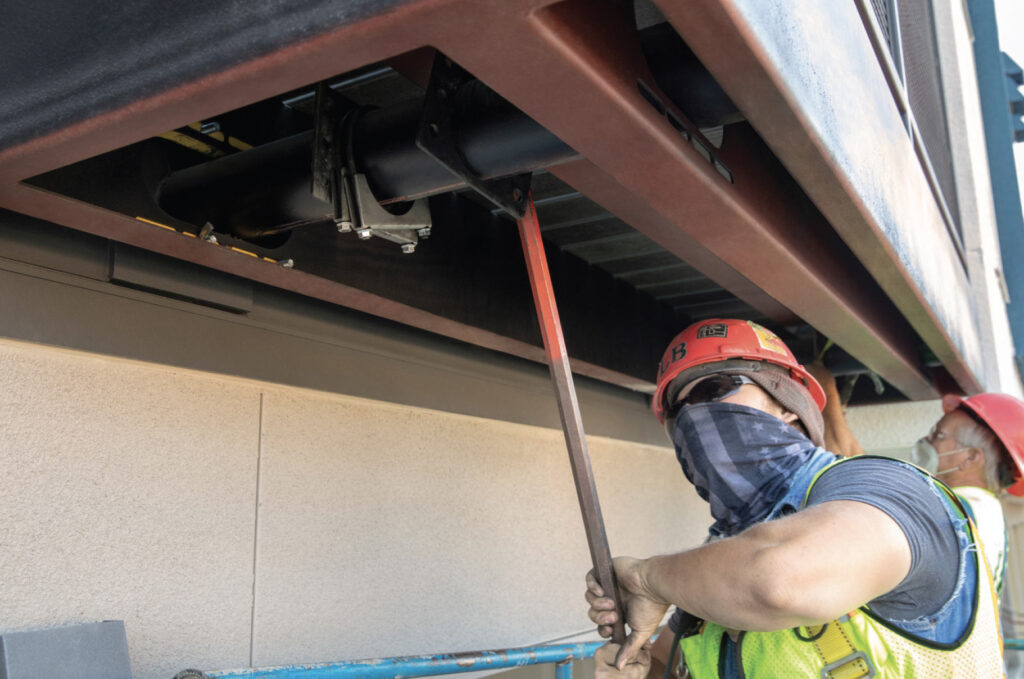
Install
We can fabricate and install, or ship direct to your jobsite to be installed by others.

